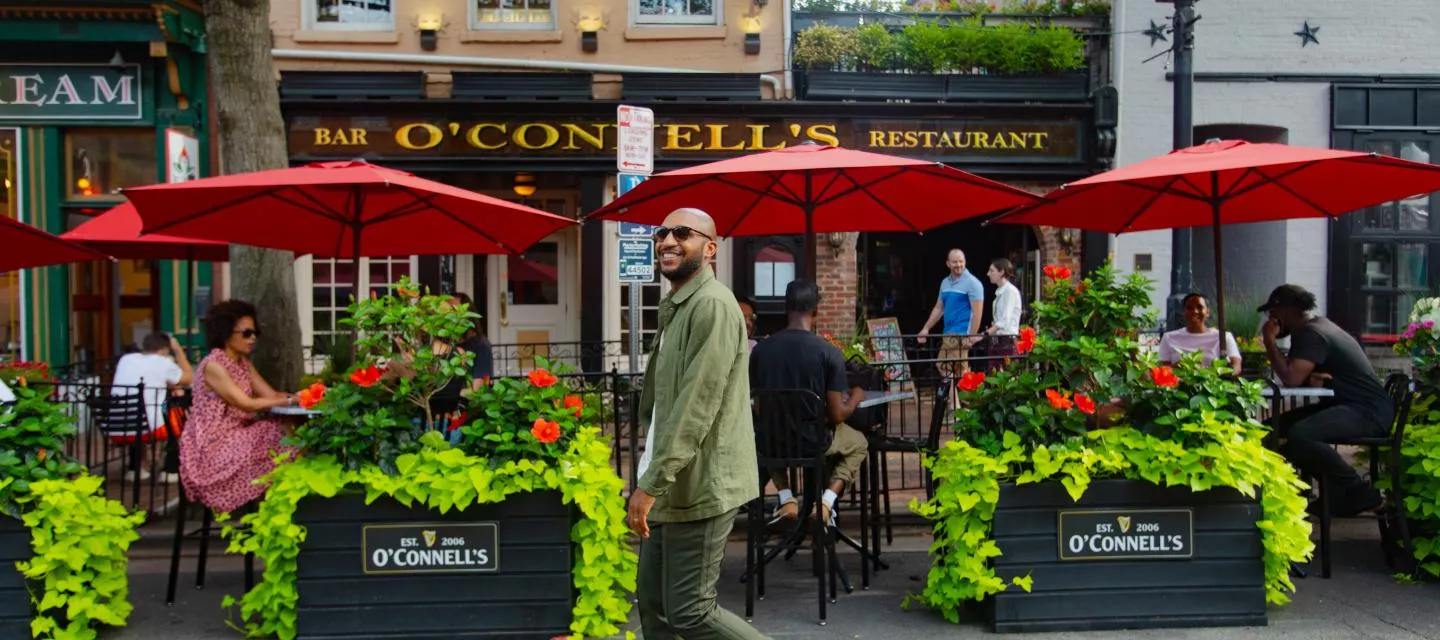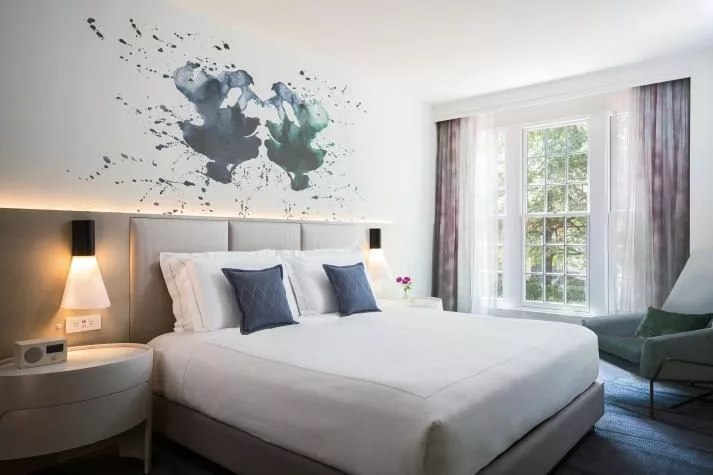The Athenaeum
The Athenaeum is a dramatic and memorable site for ceremonies, business events and receptions. You and your guests can enjoy a special art exhibit amidst one of the few remaining examples of neo-classical Greek Revival architecture in Alexandria. Whether for business or pleasure, hosting your event at this historic landmark will create the memories of a lifetime.
The exterior features four soaring Doric columns across the portico and walls of stucco over stone and brick. The elegant rooms have 24-foot high coved ceilings, enormous windows and beautiful woodwork. There are two galleries on the main floor. Located on the lower level is a large room that your caterer may use as a food preparation area, plus two restrooms.
Capacity:
- Standing events/parties in galleries: 125
- Seated dinner: 80
- Seated dinner with dance floor: 60
- Classroom style: 90
- Courtyard garden: 50
Room Sizes:
- Main gallery: 1176 sq ft
- Rear gallery: 238 sq ft
- Rear hall: 80 sq ft
- Total upstairs: 1494 sq ft










